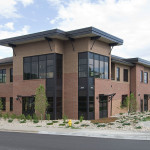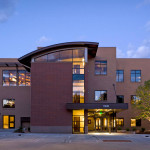Timberline Plaza
Fort Collins, Colorado
Ground-Up, Two-Story Building
Client: Timberline Retail, LLC
Developer: Everitt MacMillan
Design Team: r4 Architects
Construction Start: October 2007
Construction Finish: May 2008
Total SF: 14,953
Project Details
Professional Class “A” retail/office condominiums providing high visibility and offering an exceptional ownership opportunity. By design, the two story steel structure, wood framed commercial building offers numerous tenant lease/purchase square foot combinations. This building has two floors with 7,714 SF on the first floor, and 7,238 SF on the second.
“The Brinkman team was exceptional in aligning the goals of the project to meet expectations of the project time line and budget. The team’s collaborative approach with the architect, engineers, and Everitt MacMillan, ensured that the completion of the project was a success.”
Stu MacMillan
Former President and CEO, Everitt MacMillan Development.






